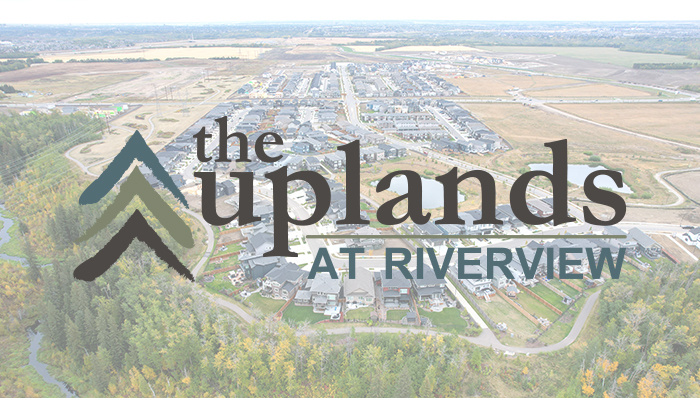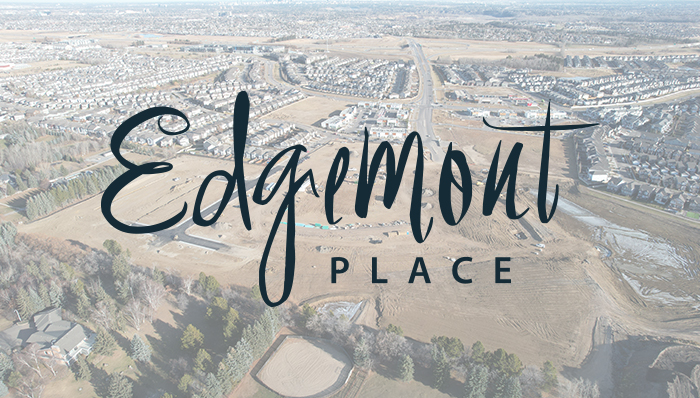Rivers Edge Showhomes Coming Fall 2022!
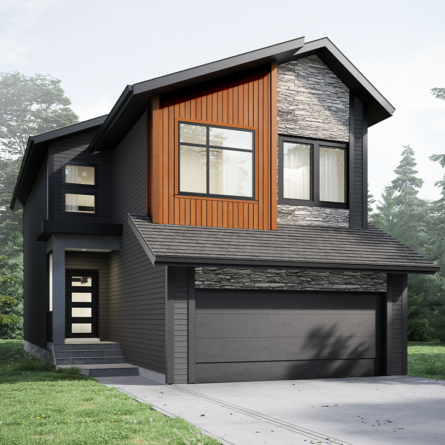

The ‘Toronto’ Showhome
Sq. Ft: 2,191
Beds: 4
Baths: 3
The Toronto is built to deliver a combination of sustainability, energy efficiency & innovative technology which ultimately results in a healthier living environment for you and your family. This model features an air source heat pump, wireless switches, heat drain recovery, solar panels, and a medical grade indoor air filtration system which purifies & detoxifies your home 24/7. The main floor hosts a 4th bedroom with a walk-in closet, full bath and an impressive open to below living room. A kitchen designed for the entertainer, flooded with natural light. The second floor hosts a bonus room with built in desk space for studying, a laundry room, two secondary bedrooms and the primary suite. The suite hosts a balcony, and a spa inspired en-suite featuring dual sinks, soaker tub, and a walk-in closet accommodating immense space for two. We chose an Urban Coastal elevation for the Toronto which is something new for us!
Visit Website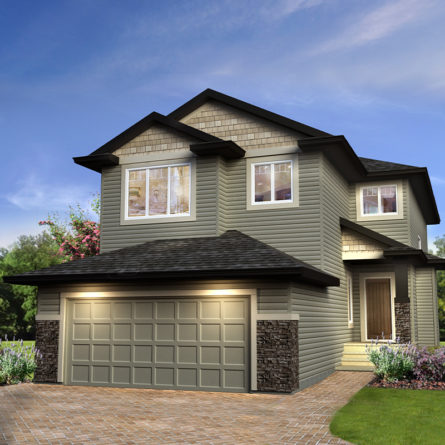

The ‘Newport II’ Showhome
Sq. Ft: 2,034
Beds: 3
Baths: 2.5
The Newport II is an entertainer’s dream, featuring a chic chef’s kitchen with a large island for prepping dinner and mixing cocktails for guests along with ample cabinet storage for all of your must-have gadgets. This home has also been purposefully designed to include a formal dining room that could alternatively be utilized as a den. With the mud room doubling as a laundry room, the kiddos can conveniently dump their jerseys in the wash after soccer practice on the way in from the garage entry! Soaring ceilings in the open-to-below great room let natural light flood through the oversized windows to illuminate the whole home, including the spacious bonus room through a stylish wall cut-out. There is room for the whole family on the second floor, with two secondary bedrooms, a full bathroom, generous bonus room and a stunning master bedroom that features a luxurious ensuite complete with dual vanities, a spa-like soaker tub, separate glass shower and a generous walk-in closet.
Visit Website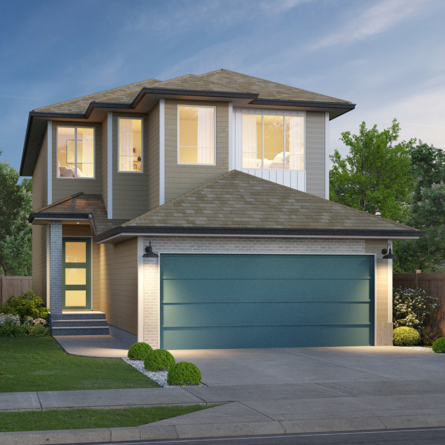

The ‘Columbia’ Showhome
Sq Ft: 2,249
Beds: 3
Baths: 2.5
Our Columbia features a rear 12’ x 10’ deck perfect for long summer nights with family and friends. The kitchen boasts a built-in microwave cabinet, walk through pantry, crown to the 9’ ceilings, downdraft range, and glass cabinets with mullions on the range wall. The great room beckons you to spend more mindful moments with loved ones near the 50” electric fireplace complete with a tile surround. Metal spindle railing leads you upstairs where the ensuite includes a matte black barn sliding door, opaque painted hardware, double ensuite sinks, a soaker tub, and water closet. Upper floor laundry and study areas in the secondary bedrooms ensure convenience and function were not overlooked. For added peace of mind this home includes a radon mitigation system and home otto/automation.
Visit Website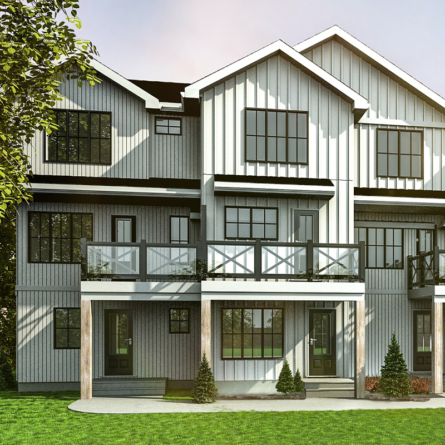

The ‘Harley’ Showhome
Sq. Ft: 1,256
Beds: 3
Baths: 2.5
You can visit StreetSide’s Harley Showhome right next door to Rivers Edge in The Uplands at Riverview. The Harley Showhome displays modern finishes including quartz counters & vinyl plank flooring. These three storey townhomes feature our modern farmhouse exterior with fenced, landscaped front yards and driveways.
Visit Website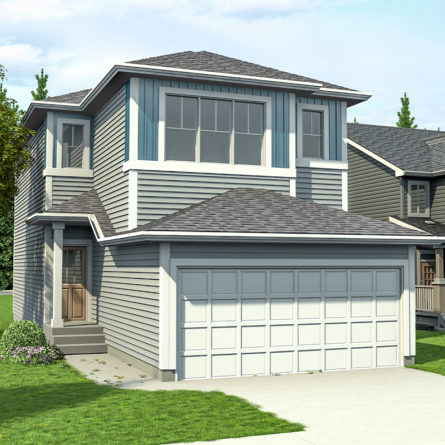

The ‘Asset’ Showhome
Sq. Ft: 1,559
Beds: 3
Baths: 2.5
The goal of the Asset model was to develop a plan around 1,500 square feet that included all the requirements homebuyers are looking for including 3 bedrooms, 2.5 baths, a bonus room and upstairs laundry while ensuring an affordable price point. Our designers also focused on creating a floorplan was great for entertaining where owners could enjoy preparing a meal in a spacious kitchen while having direct lines of sight into the great room a nook.
The Asset model is an Evolve home that has everything you want and need in a home. The home features 9′ ceilings, a double attached garage, separate side entrance and luxury Vinyl Plank Flooring throughout the main floor. As you enter the home, you’re welcomed by an inviting foyer with coat closet that leads to convenient ½. The kitchen includes a highly functional U-shaped quartz countertops with a Peninsula island and flush eating ledge. The kitchen includes gorgeous full height tiled backsplash and plenty of 36 inch Thermofoil cabinets for storage including a large corner pantry. Light floods into the great room and nook through the large windows and sliding glass patio doors to the backyard. On the upper level, you’ll find a bright master suite that offers a substantial walk-in closet and a 3-piece ensuite. There is also a convenient bonus room for lounging, an additional 3-piece bath, laundry room and comfortable second and third bedrooms with plenty of closet space. A beautiful appliance package is also included. This home is an incredible floor plan that checks off all the boxes!
The Asset show home in Rivers Edge features a 2’ wider garage, a luxury kitchen package, basement rough ins, a side entrance and a standing shower in the master bedroom. Additional options available for the Asset model include adding a fireplace, kitchen or garage lifestyle packages, and finishing the basement.
Visit Website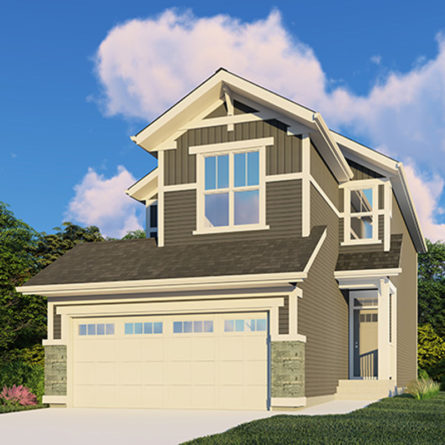

The ‘Taylor’ Showhome
Sq. Ft: 1,807
Beds: 4
Baths: 3.5
The Jayman BUILT Taylor Showhome has a spacious kitchen with a large Island with eating bar and a convenient walk-thru pantry from the garage entry and mudroom. Natural daylight fills the main floor with the rear windows in the dining room and great room. The stairwell to the 2nd floor has an open to below area keeping the two floors flowing naturally. On the second floor there is a central spacious bonus room and an upper floor laundry room which are convenient and accessible from the owner’s suite and secondary bedrooms. The owner’s suite has a large walk-in closet, 4 piece bath with dual sinks in the ensuite.
The basement is fully developed with an additional bedroom, bathroom, and rec room/family room. The back yard has a rear deck off the dining room expanding the living space to the outdoors. Jayman’s standard core performance includes a High Efficiency Furnace & HRV Unit, tankless hot water heater and triple pane windows. A fully operational set of 6 solar panels is included on this Showhome.
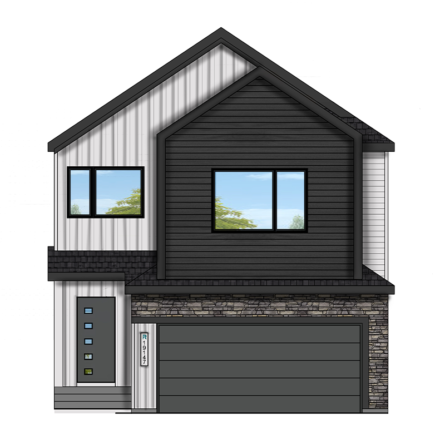

The ‘Oasis’ Showhome
Sq. Ft: 2,259
Beds: 3
Baths: 2.5
The design inspiration for the Showhome is vintage, the classic touches of a home with a modern twist. We have modernized and reimagined our Oasis floor plan for this Showhome. A spa inspired master suite featuring a free-standing tub, spacious master closet and large windows. Open to below floor plan that leads to a large bonus family room on second floor. The Showhome includes a gourmet entertainers dream kitchen featuring an 8.5’ waterfall island, floating shelves, numerous pots and pans drawers and a double-sided walkthrough pantry for unlimited storage.
Visit Website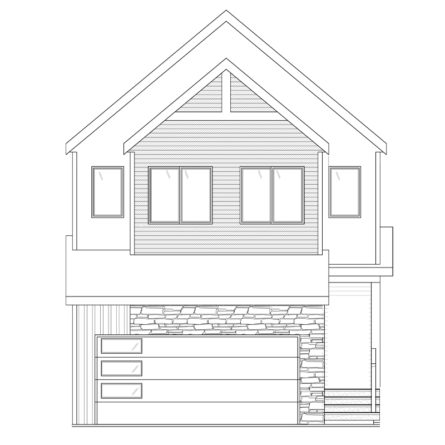

The ‘Lyra’ Showhome
Sq. Ft: 2,271
Beds: 3
Baths: 2.5
Our new model, the Lyra, features an open concept main floor with a large central great room and separated dining room. The rear Kitchen is flooded with natural light from the large windows at the back of the house. The second floor features a large bonus room with two bedrooms at the front of the homes and the expansive master suite at the back of the home. This home features the Executive Chef package with Kitchenaid 36″ dual fuel range, stainless steel pro-wash dishwasher, French door fridge, Panasonic built in microwave and glass and stainless-steel canopy hood fan.
The design inspiration for this Showhome is West Coast featuring warm woods, earthy tones, and natural materials. The Lyra will showcase a new modern elevation featuring warm toned Sagiwall and moody dark blue board and batten.
Visit Website